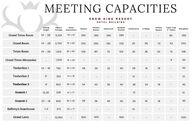
Return to flip book view
Grand RoomMEETING CAPACITIESS N O W K I N G R E S O R TH O T E L B U I L D I N GCeilingHeightSquareFootageRoomDimensionsTheatreTheatreRoundClassroomBanquetRoundsConferenceU ShapeHollowSquareTable Tops6' TablesReceptionGrand Teton RoomTeton RoomGrand Teton MezzanineTimberline 1Timberline 2Summit 1Summit 2Rafferty's BoardroomGrand LawnGrand RoomTimberline 314' - 26'14' - 26'14' - 26'14' - 18'8'8'13.25'10' - 18'7.3'5,320105' x 60'75' x 60'30' x 60'15' x 40'30' x 25'14' x 18'38' x 30'14' x 17'30' x 30'22' x 17'3,7051,6151,54075025265323890037412,063350242108485448500280 28028060 350242108504012401240500200 192232305672428072 104 30 36 40 12830 32 40281816122812281018181824404040040036363642- - -- - - - - -- - -- - -- - -- - -- - -- - -- - --- -----------
MEETING CAPACITIES SNOW KING RESORT GRAND VIEW LODGE Ceiling Height Square Footage Room Dimensions Theatre Theatre Round Classroom Banquet Rounds Conference U Shape Hollow Square Table Tops 6 Tables Reception Grand View Ballroom 11 5 2 640 66 x 40 175 120 120 130 54 66 78 20 175 Grand View A 11 5 1 580 40 x 39 5 100 80 84 90 36 36 54 14 100 Grand View B 11 5 1 060 40 x 26 5 75 40 42 40 30 32 42 6 75 Grand View Prefunction 720 18 x 40 6 50 Cache Creek Room 9 5 1 725 75 x 23 100 60 84 64 34 34 26 10 80 Cache Creek A 9 5 633 27 5 x 23 40 28 34 24 12 14 12 3 30 Cache Creek B 9 5 1 093 47 5 x 23 60 32 50 40 24 26 20 7 50 Cache Creek Prefunction 770 40 5 x 19 2 Mountain View Room 9 1 395 45 x 31 60 30 30 40 20 24 20 8 50 Fireside Lounge 10 900 30 x 30 40 28 24 40 20 22 16 6 40 Mountain View Fireside 9 10 2 295 60 Grand View Office 9 5 Rotunda 484 22 x 22 2